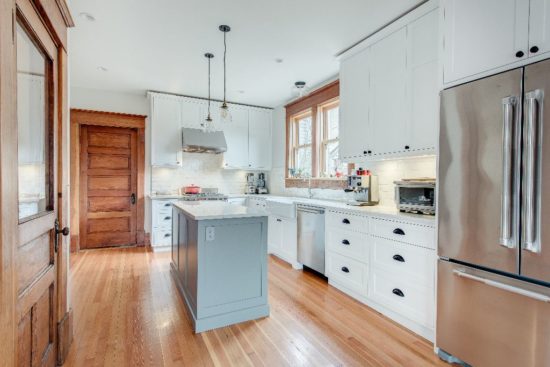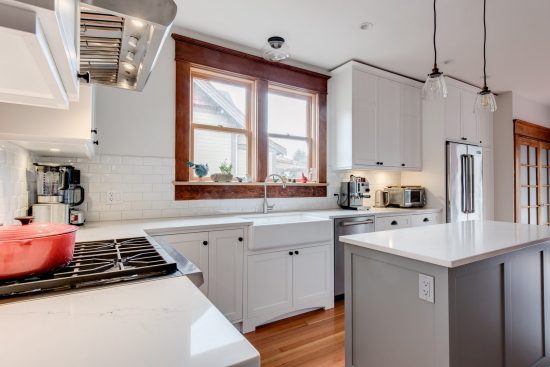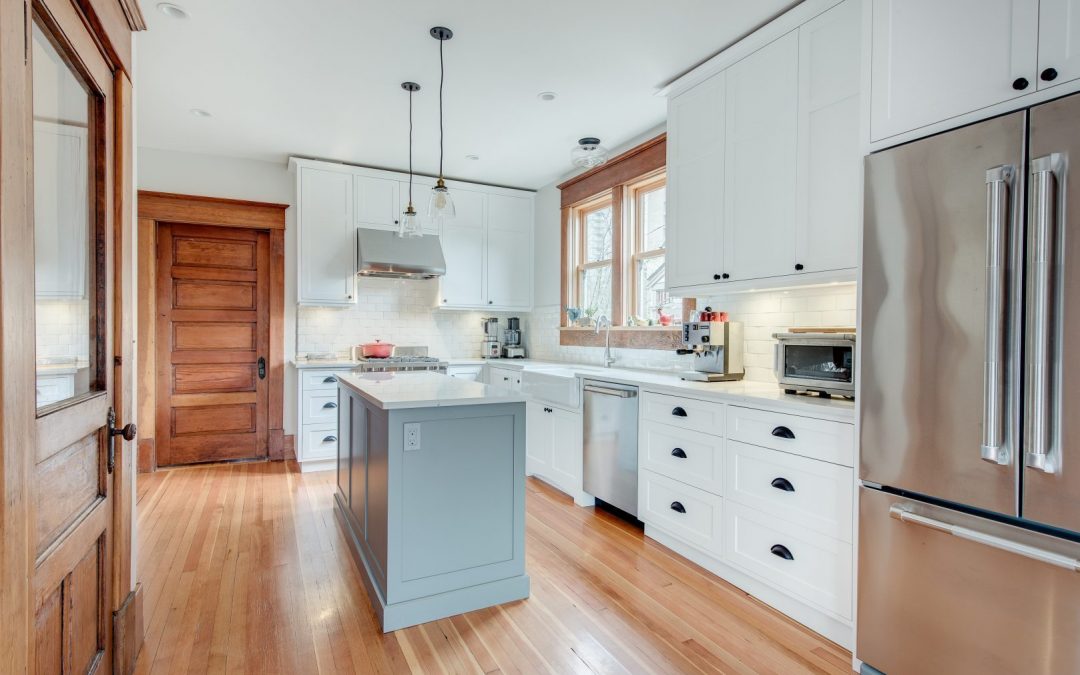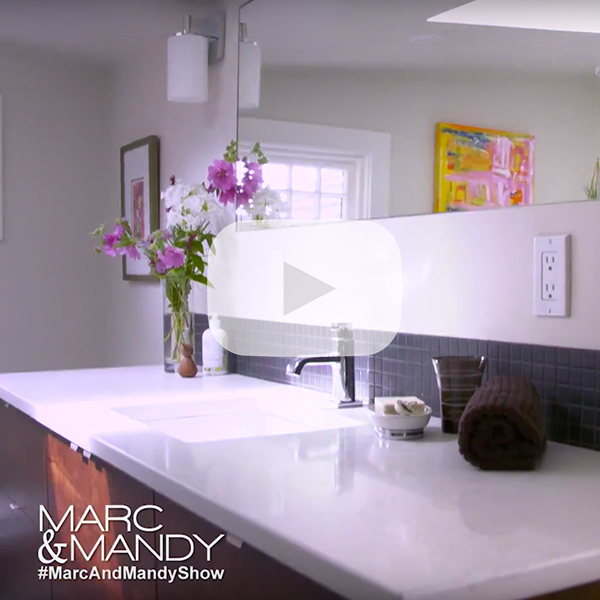Wendy and Rob were so ready to have a new, updated kitchen that we really didn’t have to give them many suggestions! They definitely knew what they wanted when we went to check out their kitchen space. And added bonus is the fact that their home is a wonderful Heritage House and is located in the beautiful Queen’s Park area in New Westminster, BC.
Living in Queen’s Park near walking trails, tennis courts, an outdoor fitness circuit and more, Wendy and Rob live an active lifestyle. Having an active family of four, Wendy and Rob needed a more functional kitchen space. And this is where we stepped in.
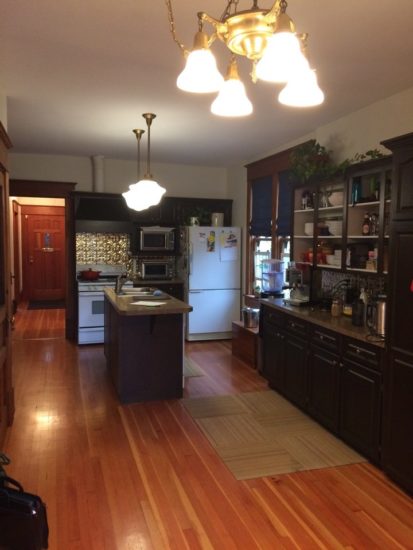
Their kitchen pre-reno had the sink in a very poor location – it was in the island! This meant little to no room for piling up clean/dirty dishes or prepping fruits and veggies for meals.
The large windows took up valuable space and the kitchen appliances were outdated. The wish list for their new, white themed kitchen included high-end appliances such as a Wolf gas range and Miele dishwasher. They wanted a farmhouse/apron sink, and with its beautiful, white, exposed front this would help give their new kitchen a more chic look.
Face-frame style cabinetry was also a must on their wish list to replace their old, dark cabinets. We teamed up with Abris Construction to make Wendy and Rob’s cabinet and island dreams come true. The new cabinets were to be white at the walls and grey at the island. The new island we built was made with furniture style base moldings and remained in the heart of the kitchen, complete with a built in space for the microwave, giving them even more counter space.
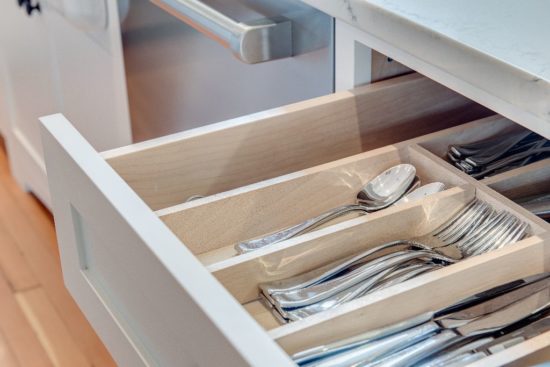
We kept the stove in its original location and the old tin backsplash was replaced with classic, white pillow topped tiles. For the corner cabinets we had an amazing solution for Wendy and Rob’s kitchen to make the most of the space – it’s what we lovingly call “The Peanut” corner unit. It is German designed and has pull-out hardware – a great way to efficiently use those pesky corner cabinets in any kitchen while adding style and functionality.
It was such a pleasure to work with Wendy and Rob. We truly enjoyed designing this new space for them. Kitchen layout and cabinets designed by myself, Brandy at Wood Be Art (aka Divine Designer) and fabrication by Paul (aka the Wood Magician).
